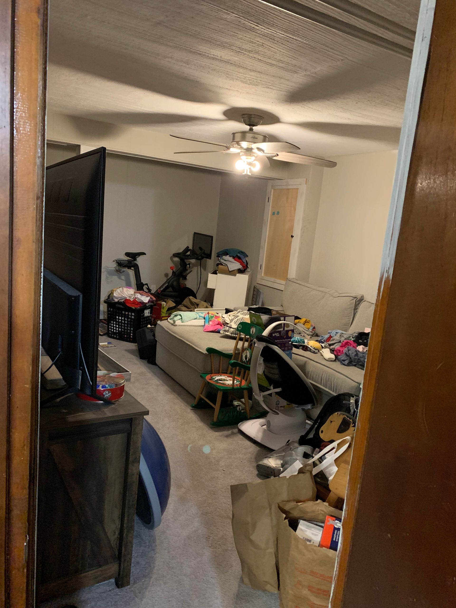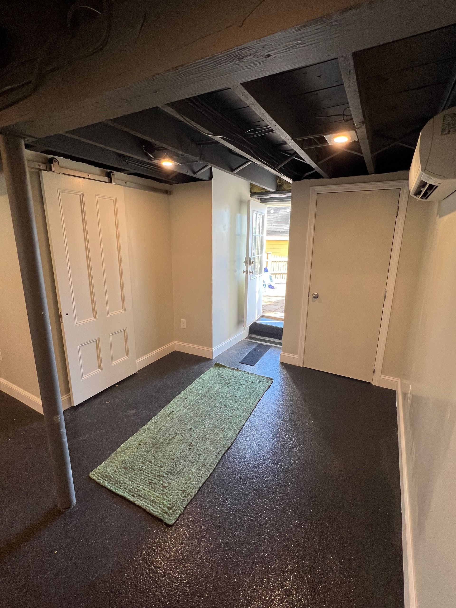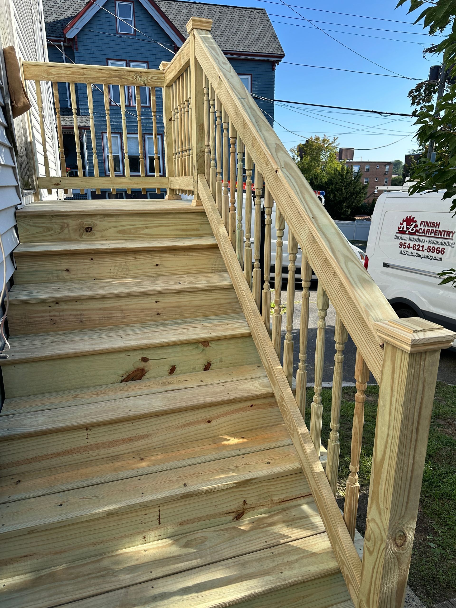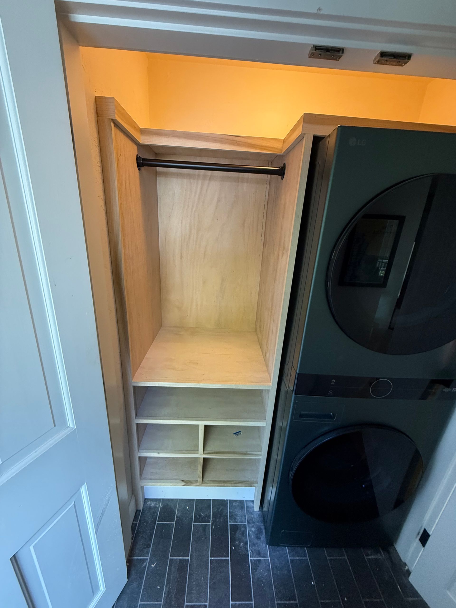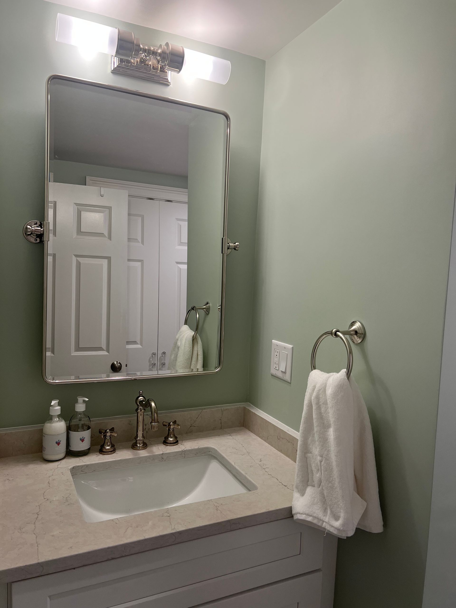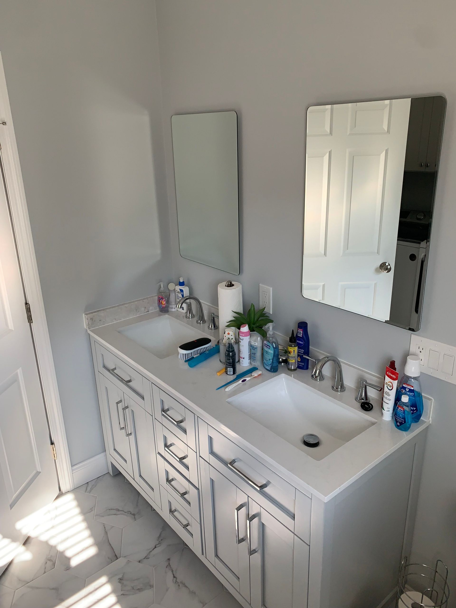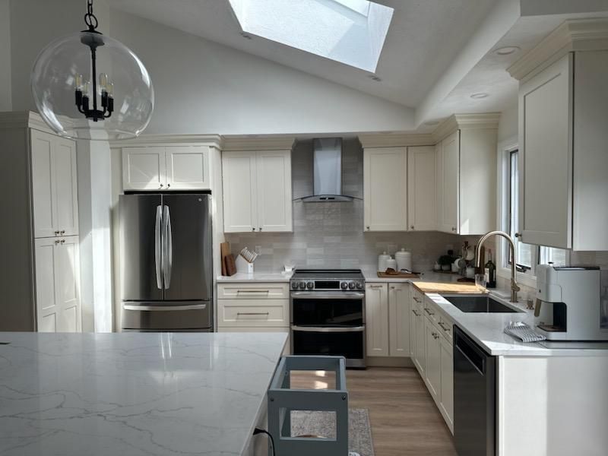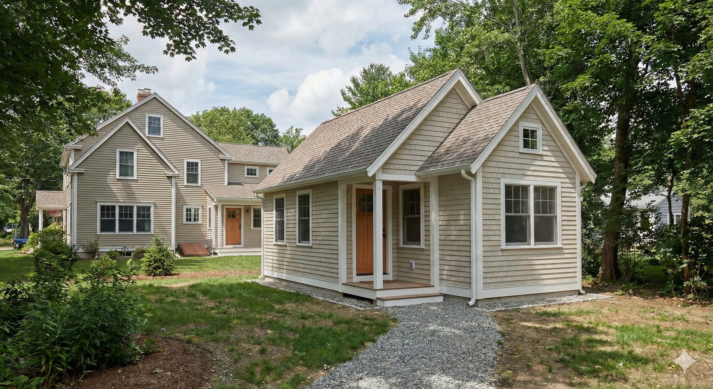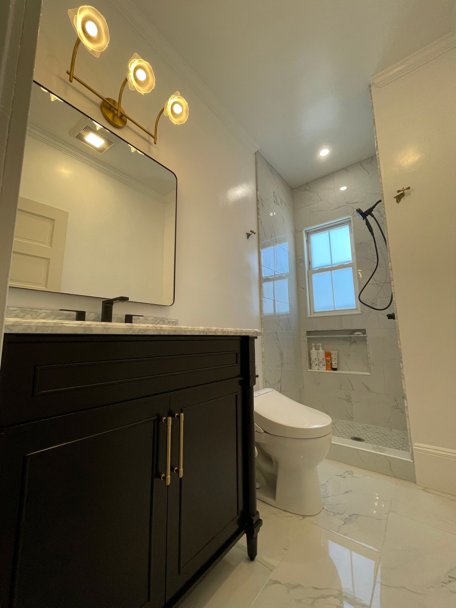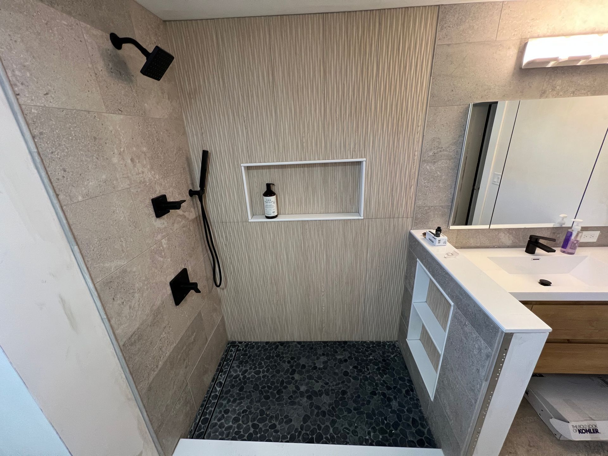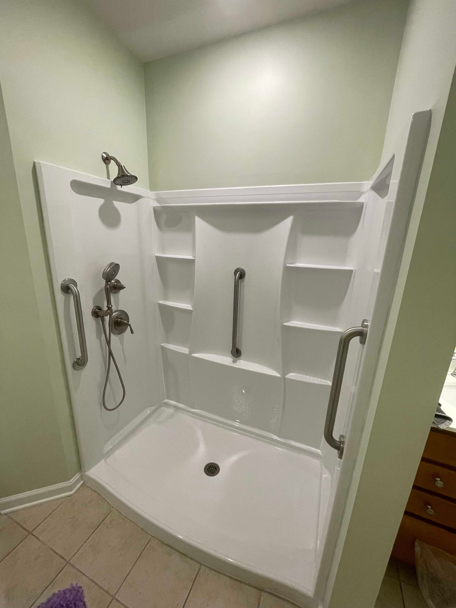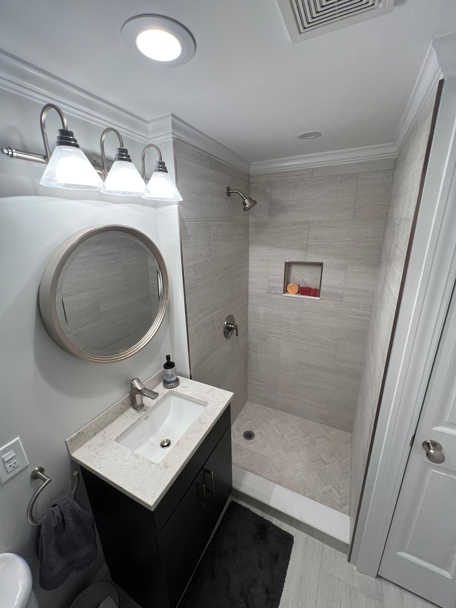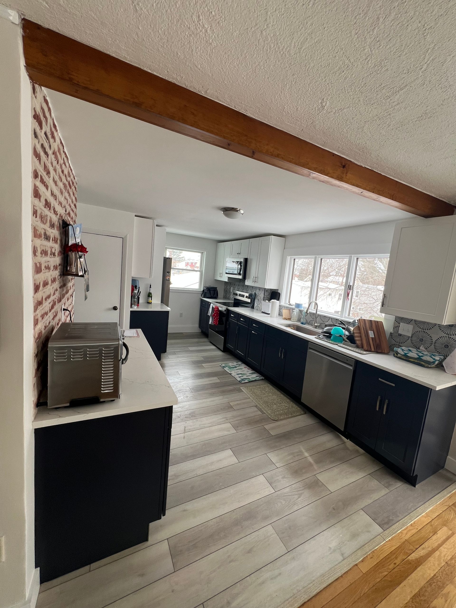Dorchester Basement Transformation for a Growing Family
At A-Z Finish Carpentry, we've noticed an exciting trend lately – growing families seem to be our calling! There's something incredibly rewarding about helping young families create spaces that will hold years of memories, from those chaotic toddler years to quiet family movie nights. Our recent project in Dorchester is a perfect example of how a complete
basement renovation can transform not just a space, but how a family lives in their home.

The Challenge: A Basement with Unrealized Potential
When we first met this family of three (soon to be four!), they were staring down the reality of having two children under two years old. Like many growing families, they needed more usable space – and fast. Their basement had all the potential in the world, but it was currently a disaster of missed opportunities.
The space had been previously finished, but "finished" is a generous term. Random framing had been placed without any apparent plan. Electrical outlets were positioned in questionable locations. The layout made no sense for actual family living. And the flooring? Let's just say it had seen better days.
This wasn't a project where we could work with what was there. We had essentially one option: strip it all back and start from scratch.
The Solution: Building It Right from the Ground Up
Complete Demo and Fresh Start
We began by bringing everything back to the concrete walls. Not a single piece of existing framing remained – this gave us a blank canvas to create something truly functional for this family's needs.
Proper Foundation Work
When you're working with basement spaces, doing it right from the start is crucial. We furred out all the walls using proper 2x4 framing with pressure-treated base plates for the concrete contact. This isn't just about building codes (though we always follow those) – it's about ensuring this space will serve this family well for decades to come.
Windows and Natural Light
All five existing windows were in questionable condition, so we replaced them entirely. But here's where we added a thoughtful detail: we installed tempered frost film on each window. This solution is brilliant for basement spaces – it allows natural light to flood in (critical for making a basement feel inviting rather than dungeon-like), while providing complete privacy and security. No one can see into the space, but the family doesn't have to sacrifice that precious natural light.
Smart Layout for Modern Family Living
The framing phase is where the magic really happens – it's where a vision becomes reality. We worked closely with the family to create an open concept that maximized their usable space while incorporating three essential zones:
- Dedicated Office Space – Because working from home is now a reality for many families, and trying to take Zoom calls while toddlers play in the background isn't always ideal!
- Designated Laundry Area – We framed a large laundry closet concealed behind a triple track of bypass doors. This sleek solution keeps laundry supplies and machines tucked away but easily accessible.
- Optimized Storage – We added an additional closet by the back entryway with bifold doors. This is a perfect example of non-traditional thinking – bifold doors save so much space compared to hinged doors while still allowing full functionality of the closet.
The Foundation for Beautiful Flooring
Before installing the LVP (luxury vinyl plank) flooring, we took an extra step that many contractors skip: self-leveling cement. This might not be the most exciting part of a renovation, but it's incredibly important, especially in basement spaces.
Basements naturally have peaks and valleys in the concrete – you might not see them, but you'll definitely feel them underfoot. Self-leveling cement creates a smooth, even surface that eliminates those inconsistencies. This means:
- The flooring feels better underfoot
- Reduced possibility of cracking over time
- Proper installation that will last for years
- No annoying bumps or dips in high-traffic areas
The Perfect Color Choice
For the paint color, the homeowners chose Sea Salt by Sherwin Williams – and this is actually the fourth project where we've used this color! There's a reason it keeps coming back: Sea Salt is perfect for spaces that need to feel open and inviting without being stark white. It's especially ideal for basements where you want to brighten the space and make it feel larger, while still maintaining warmth and character.
The Results: A Space That Grows with the Family
I recently had the chance to follow up with these homeowners, and I'm thrilled to report that the space is serving them exactly as we hoped it would. Their family of four can now comfortably spread out in their open concept, properly and functionally finished basement.
From toddler gymnastics to newborn tummy time, the space accommodates it all without issue. The office provides a quiet retreat when work calls need to happen. The laundry area makes tackling mountains of baby clothes a little less overwhelming. And the storage solutions keep the chaos of family life organized and manageable.
Why Starting from Scratch Sometimes Makes Sense
This project is a great example of when renovation actually means starting over. Could we have worked with some of what was there? Technically, yes. But would it have served this family's needs for the next 10, 15, or 20 years? Absolutely not.
Sometimes the best investment isn't in covering up problems or working around poor planning it's in doing things right from the foundation up. This family now has a space that will serve them through:
- The baby and toddler years
- Elementary school homework sessions
- Teenage hangout zones
- And eventually, maybe even grandkids visiting
Growing Families Deserve Growing Spaces
If your family is expanding and your current space is feeling the squeeze, a basement renovation might be exactly what you need. The beauty of basement finishing is that you're not adding square footage to your home's footprint – you're unlocking space that's already there, just waiting to be used properly.
Whether you're dealing with a previously finished disaster like this Dorchester family, or you have a completely unfinished basement with endless potential, A-Z Finish Carpentry's basement finishing services can help you create a space that truly works for how your family lives.
Ready to transform your basement into functional family space? Contact A-Z Finish Carpentry today to discuss your basement finishing project. Let's create a space that grows with your family.

