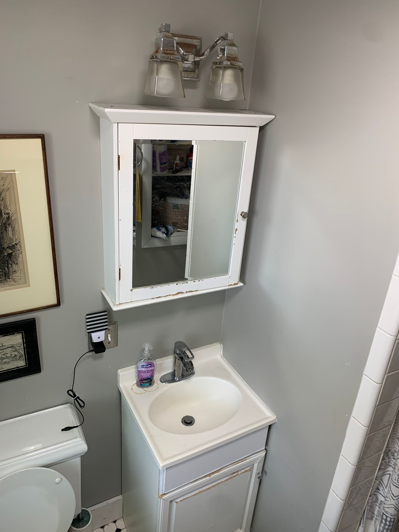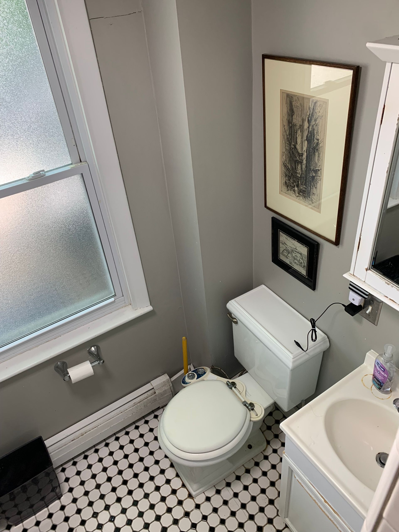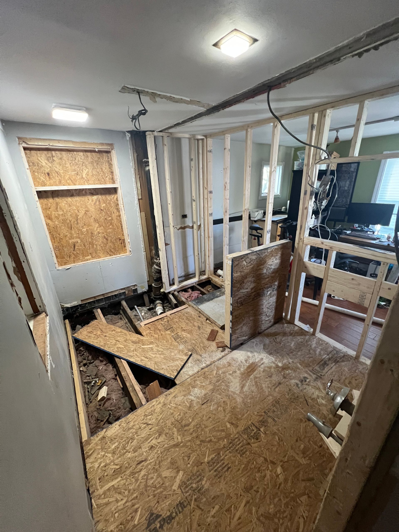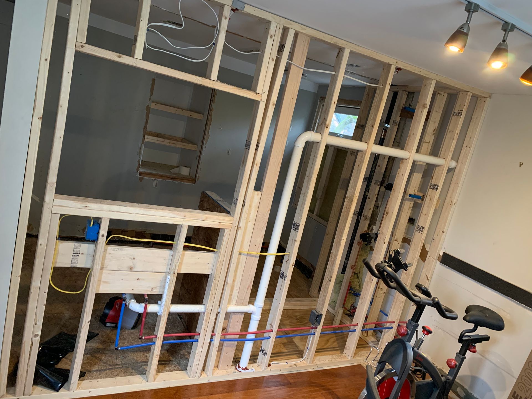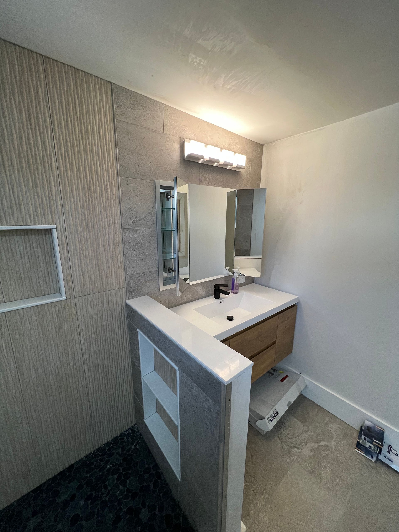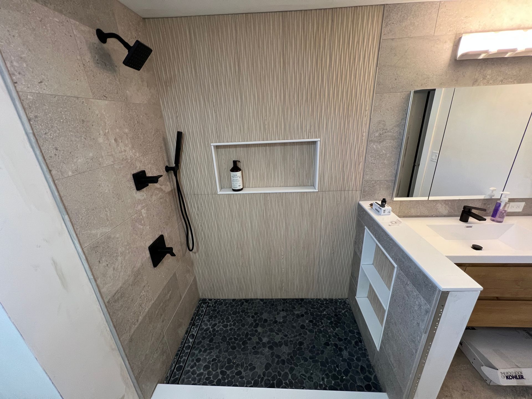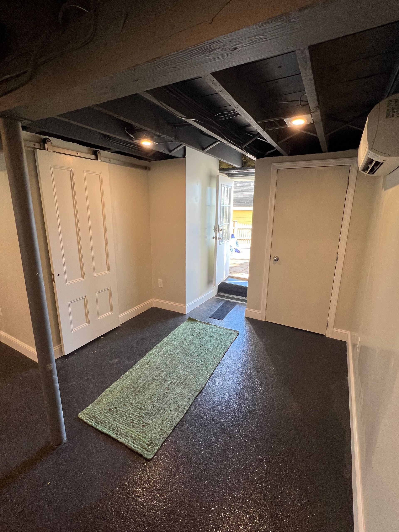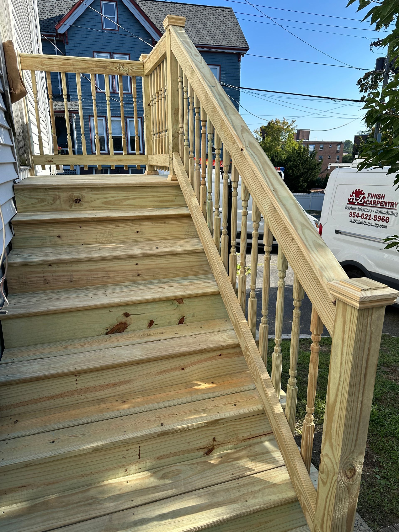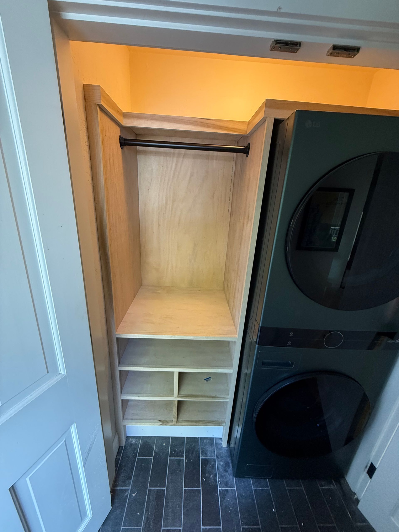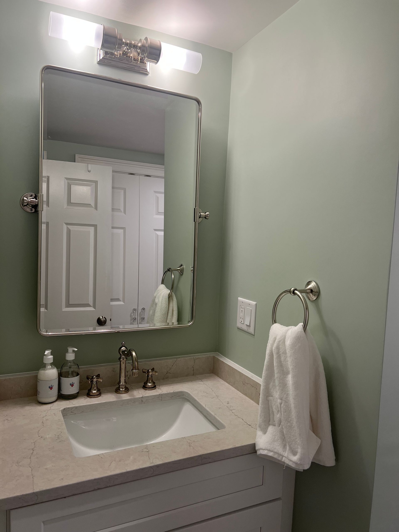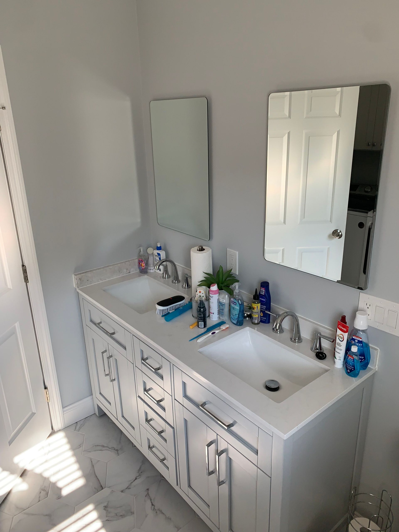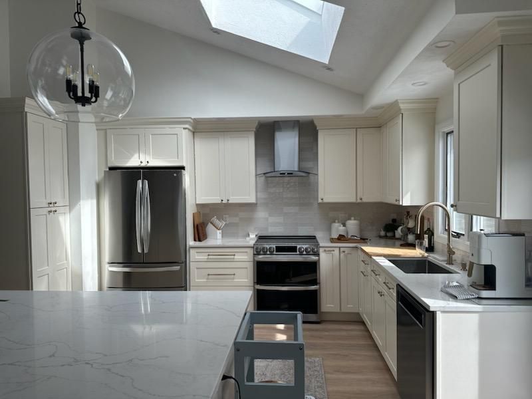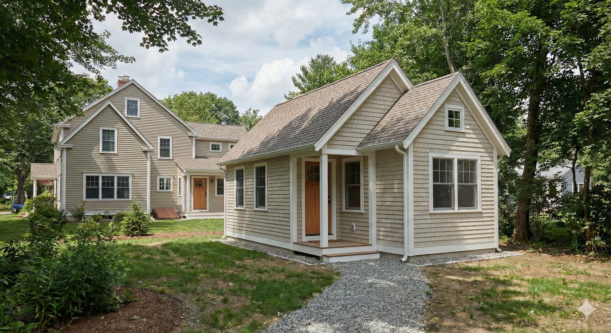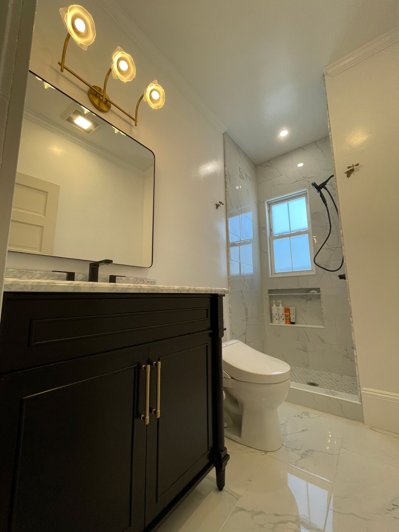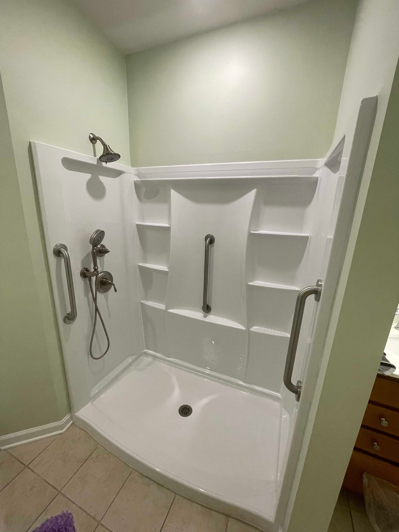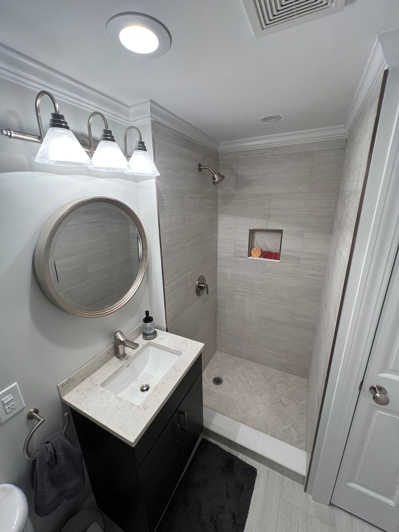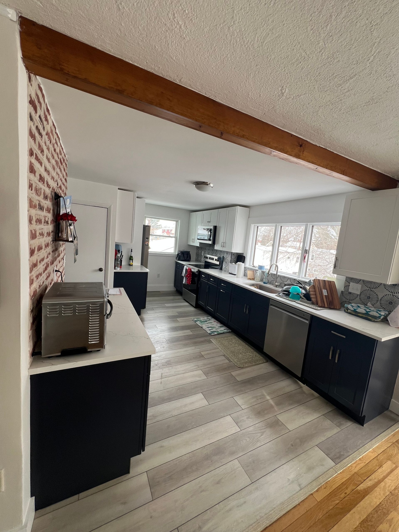Cambridge Bathroom Remodel
When a growing family of four approached A-Z Finish Carpentry with a
bathroom renovation project in Cambridge, we thought we knew what we were getting into. After all, we've transformed countless outdated bathrooms into modern, functional spaces. However, this project quickly became an eye-opener that reminded us why thorough planning and adaptability are essential in the renovation business.
The Challenge: Making Space for a Busy Family
Picture this: two teenagers, two parents, and one small, dark bathroom that hadn't been updated in decades. Anyone who has raised teenagers knows that bathroom real estate becomes premium territory, and this family was feeling the squeeze every morning.
The existing bathroom suffered from multiple issues:
- Poor layout that wasted valuable square footage
- Inadequate storage for a family of four
- Dark, outdated fixtures that made the space feel even smaller
- Limited functionality that couldn't meet modern family needs
The homeowners knew they needed more than just cosmetic updates—they needed a complete transformation that would extend the bathroom's footprint and maximize every inch of available space.
When "Simple" Renovations Become Complex Projects
What we initially planned as a straightforward gut renovation quickly escalated when we began the demolition process. Layer after layer of old flooring told the story of decades of "quick fixes" rather than proper renovations. After removing seven—yes, seven—layers of various flooring materials, we found ourselves staring at the original floor joists.
The condition of the structural elements was far worse than anticipated. Rather than risk future problems, we made the decision to sister all the existing joists with new framing lumber. This wasn't in the original scope, but at A-Z Finish Carpentry, we believe in doing things right the first time, even when it means additional work and investment.
Ready to discuss your bathroom renovation project? Call us at (954) 621-5966 to schedule your consultation.
Smart Solutions for Maximum Impact
Once we addressed the structural concerns, the project moved into the exciting transformation phase. Working closely with the homeowners, we implemented several key design elements that would maximize both space and functionality:
Strategic Space Expansion
We extended the bathroom footprint by three feet into an adjacent office space. This seemingly modest expansion made an enormous difference in the overall feel and functionality of the room.
Floating Vanity with Hidden Support
Knowing the family wanted a modern floating vanity, we incorporated hidden blocking within the wall framing during construction. This approach provides the clean, contemporary look they desired while ensuring the vanity can handle daily use by four people.
Window Upgrade for Better Proportion
The original double-hung window was replaced with a sleek transom window. This change served multiple purposes: it provided excellent natural light while taking up less visual space, creating better proportion within the room's new layout.
Maximized Storage Solutions
Space-conscious families need storage that doesn't overwhelm the room. We installed a recessed medicine cabinet that provides ample storage without protruding into the already-limited space.
The Game-Changer: Dual-Level Shower Niche
Perhaps our favorite feature of this renovation is the custom vertical niche built into the shower's knee wall. Rather than a standard horizontal niche, we created a vertical storage solution with two separate shelf areas. This allows both teenagers to have their own designated space for shower essentials—a small detail that makes a huge difference in daily functionality.
The Transformation Results
The completed bathroom renovation exceeded everyone's expectations. What was once a cramped, outdated space became a bright, modern bathroom that feels like it belongs in a high-end design magazine.
Key improvements include:
- Increased usable space through strategic layout changes
- Enhanced natural light from the new transom window
- Ample storage without visual clutter
- Modern fixtures and finishes that will remain stylish for years to come
- Improved functionality that serves all four family members efficiently
The dramatic before-and-after transformation demonstrates what's possible when you combine thoughtful design with skilled craftsmanship and a willingness to address unexpected challenges head-on.
Why Professional Expertise Matters
This Cambridge project perfectly illustrates why bathroom renovations require experienced professionals. From discovering hidden structural issues to implementing creative storage solutions, every aspect of this project required problem-solving skills and construction expertise.
At A-Z Finish Carpentry, we pride ourselves on approaching each project with the flexibility to handle unexpected challenges while never compromising on quality. Whether we're dealing with seven layers of old flooring or designing custom storage solutions for busy families, our goal remains the same: creating spaces that improve our clients' daily lives.
Planning a bathroom renovation? Let's discuss how we can transform your space. Contact A-Z Finish Carpentry at (954) 621-5966 today.
Your Next Step Toward Bathroom Transformation
Every family deserves a bathroom that works for their lifestyle. Whether you're dealing with space constraints, outdated fixtures, or structural concerns, A-Z Finish Carpentry has the experience and expertise to create the bathroom of your dreams.
Our comprehensive approach ensures that your renovation project—no matter how complex—results in a space that combines beauty, functionality, and lasting quality. From initial consultation through final walkthrough, we're committed to exceeding your expectations and creating a bathroom that serves your family for years to come.
Ready to start your bathroom transformation journey? We'd love to hear about your vision and discuss how we can make it a reality.
Contact us today!

