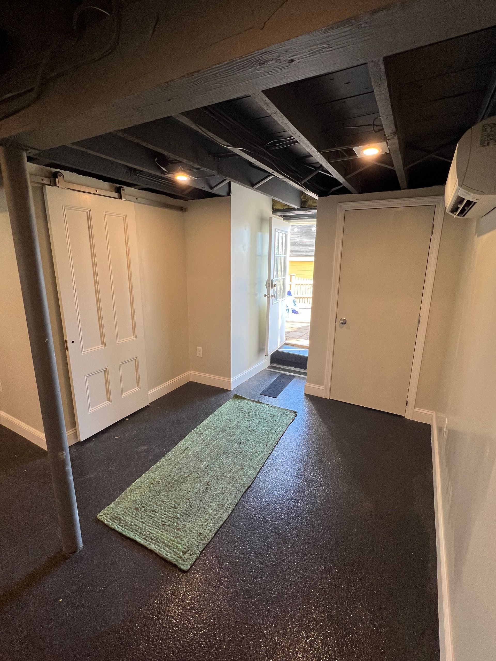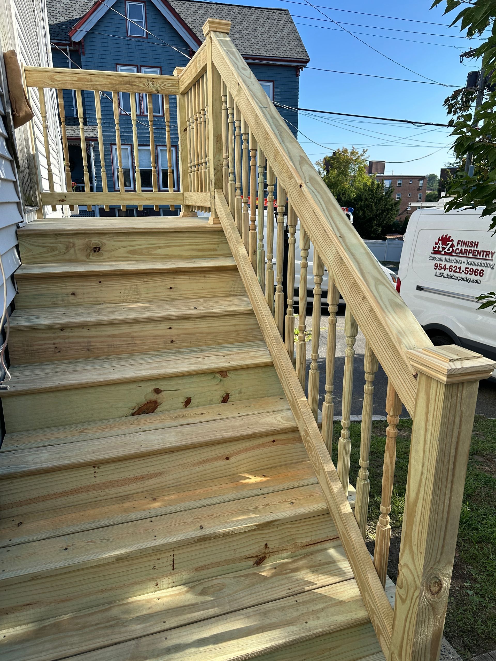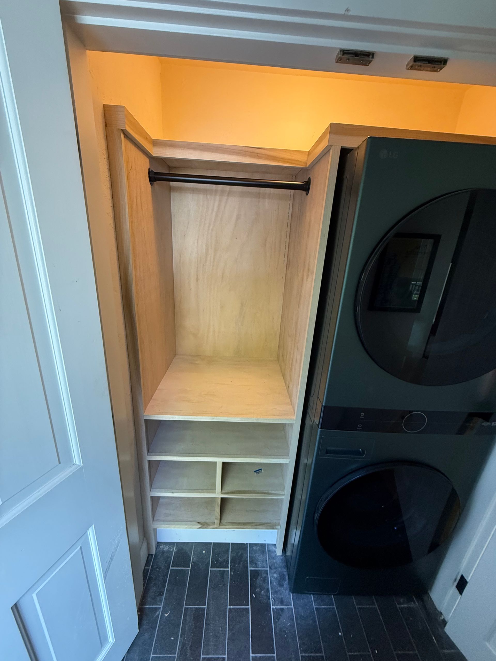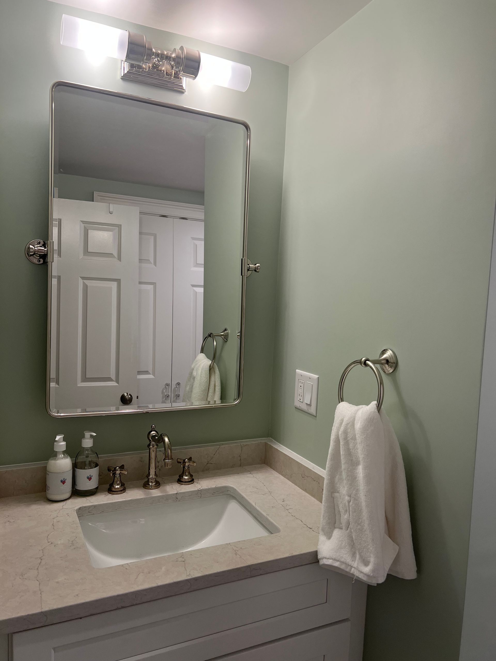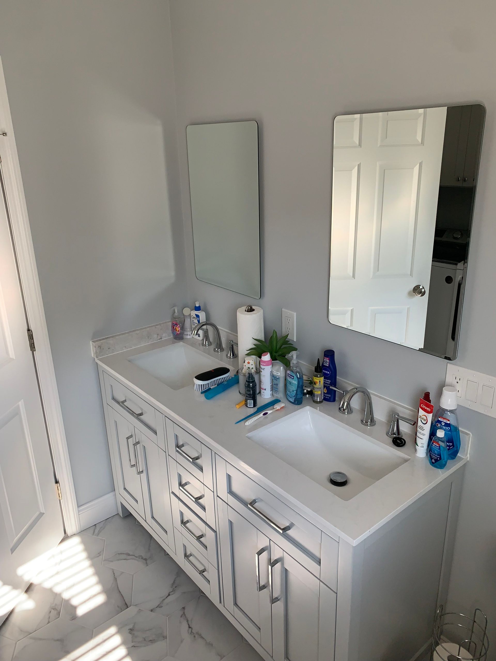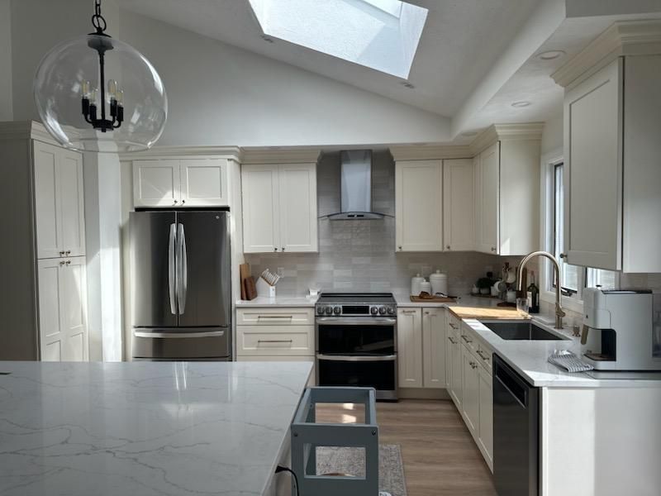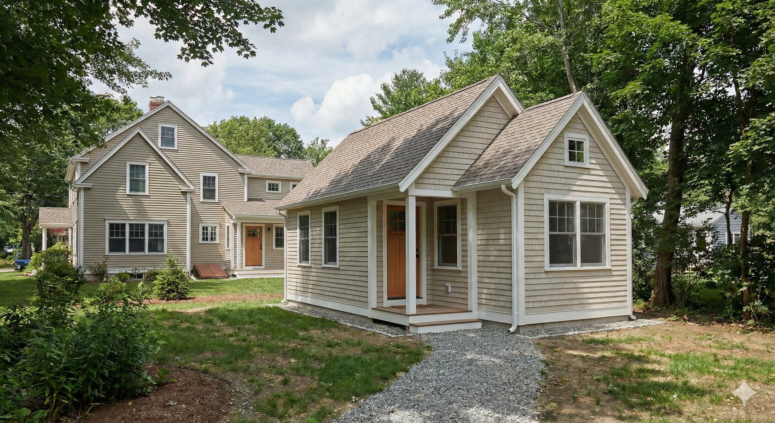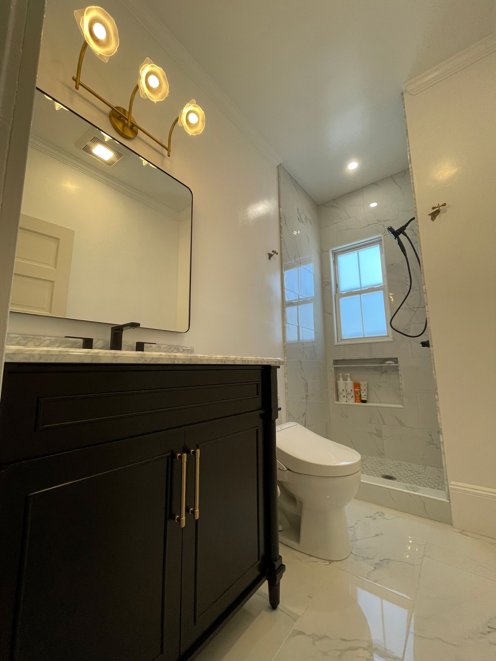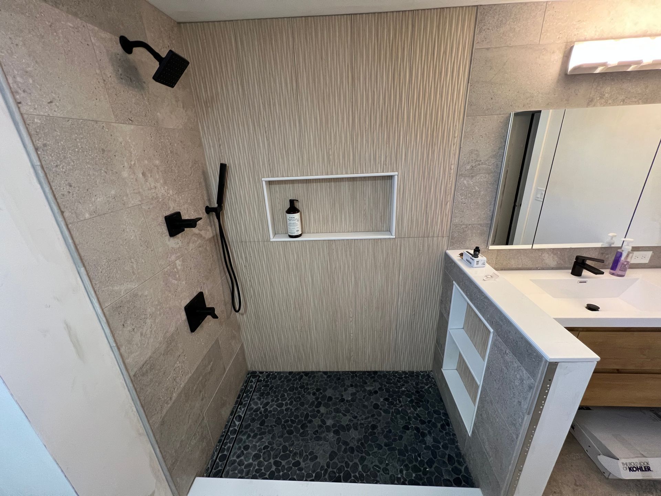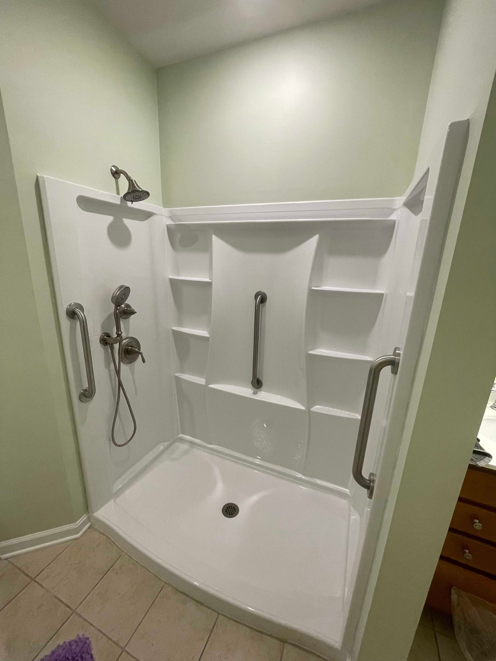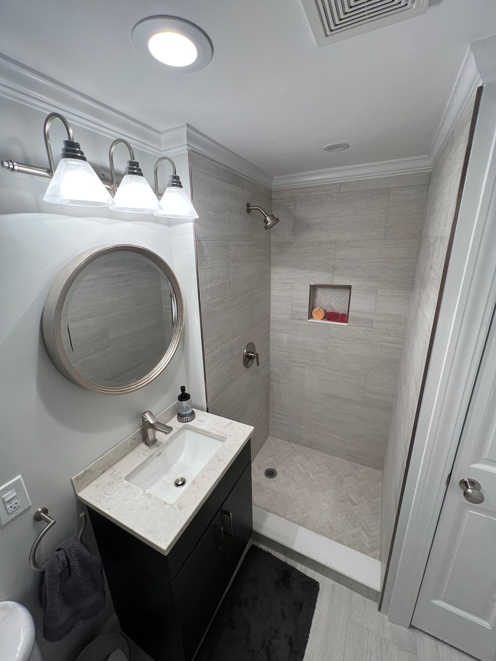Rules for Converting a Basement into an ADU Apartment in Boston
Remodeling your basement to convert it into an
Accessory Dwelling Unit (ADU) in Boston is a practical way to add value to your property and help address the city’s housing needs. However, Boston has specific rules and procedures you must follow to ensure your project is legal, safe, and successful. Here’s a comprehensive guide based on the latest regulations and best practices.
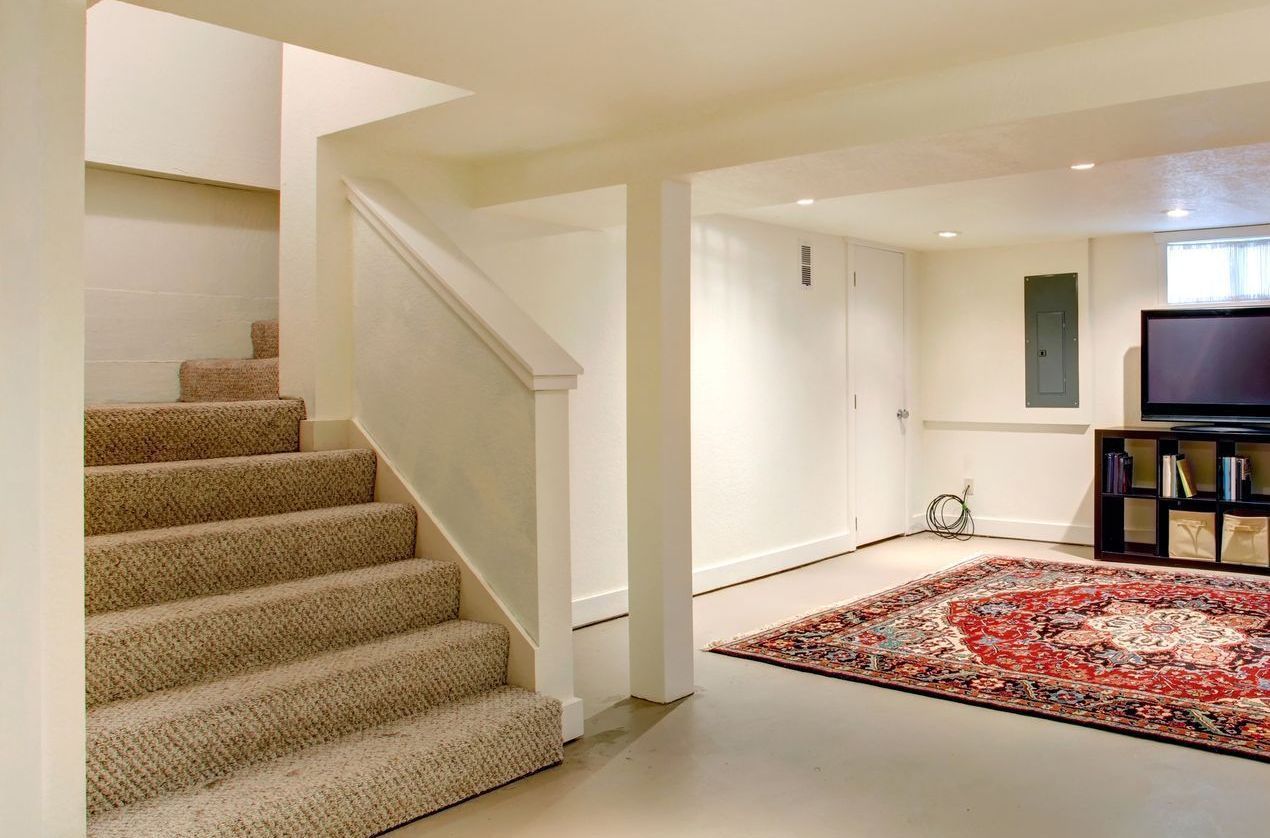
What Is an ADU?
An Accessory Dwelling Unit (ADU) is a self-contained living space within your existing home—often a basement or attic—complete with its own kitchen, bathroom, and entrance. In Boston, ADUs are increasingly popular for their flexibility and potential to generate income or accommodate multigenerational living.
Boston’s Rules for Basement ADUs
Before you start planning your basement remodel, it’s essential to understand the city’s requirements to ensure your project is legal and safe.
Eligibility and Property Types
- Only owner-occupied one, two, or three family homes are eligible.
- Condos and LLC-owned properties do not qualify.
- Only one ADU is allowed per residential lot.
Location and Size
- The ADU must be entirely within the existing footprint of your home—basements are ideal.
- The unit must be between 350 and 900 square feet, and no more than 50% of your home’s total living area.
Design and Safety Standards
- Ceiling Height: Minimum of 6’8” for habitable spaces.
- Room Size: Each habitable room must be at least 70 square feet, with no dimension less than 7 feet.
- Egress: At least two means of egress are required—one must be a direct emergency exit to the outside (like a window or door).
- Entrance: The ADU must have its own independent entrance.
- Utilities: The unit needs its own kitchen, bathroom, and sleeping area. Separate utility meters are not required, but full plumbing and electrical service are.
- Fire Safety: A 1-hour fire-rated separation is required between the main home and the ADU, with interconnected smoke and carbon monoxide alarms.
- Energy Efficiency: The unit must comply with the Massachusetts Stretch Energy Code for insulation and efficiency.
Additional Considerations
- If your property is in a FEMA Flood Zone, the basement ADU must be above the Base Flood Elevation.
- Parking requirements may be waived if your home is near a transit station.
- The minimum rental term is 30 days—short-term rentals are not allowed.
Process Overview
- Research & Plan: Confirm your eligibility and review Boston’s ADU guidelines. Consider attending an ADU workshop or consulting with a design professional.
- Design: Work with a licensed architect or contractor to create compliant plans, including all safety and code requirements.
- Permitting: Submit your plans to the ISD for review and obtain the necessary building permits.
- Construction: Build the ADU according to approved plans. Expect inspections at key stages to ensure code compliance.
- Final Inspection: Upon completion, the ISD conducts a final inspection. Only after passing this inspection can the ADU be legally occupied.
Summary Table: Key Basement ADU Rules in Boston
| Requirement | Standard/Rule |
|---|---|
| Property Type | Owner-occupied 1-, 2-, or 3-family homes only |
| ADU Location | Within existing building footprint (e.g., basement) |
| Size Limits | 350–900 sq ft, max 50% of main house’s living area |
| Ceiling Height | Minimum 6’8” |
| Room Size | Minimum 70 sq ft, no dimension less than 7 ft |
| Egress | At least two exits, including emergency escape |
| Entrance | Independent exterior entrance required |
| Utilities | Full kitchen, bathroom, sleeping area, utilities |
| Fire Safety | 1-hour fire separation, interconnected alarms |
| Energy Code | Must meet Stretch Energy Code |
| Flood Zone | Must be above Base Flood Elevation if applicable |
| Parking | May be waived near transit stations |
| Rental Term | Minimum 30 days |
Resources for Homeowners
- Boston ADU Guidebook and workshops offer step-by-step support for planning, permitting, and financing your project.
- Consulting with an experienced ADU contractor or architect is highly recommended to navigate the process smoothly.
Remodeling your basement into an ADU in Boston is achievable with careful planning and adherence to these rules. By following the city’s regulations, you’ll create a safe, legal, and valuable living space that benefits both your household and the broader community.
Ready to Unlock Your Basement’s Potential?
Transform your underused basement into a valuable ADU apartment with the help of A-Z Finish Carpentry. Contact us today for a free consultation and see how we can bring your vision to life—serving Boston, Melrose, and the entire North Shore!
Call
(954) 621-5966 or use our
contact form to email us to get started and request a free estimate.

